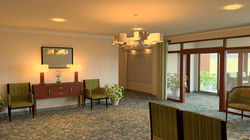top of page

 Carter Machinery Board Room RenderingExecutive board room design rendering. |  Lobby Lounge Design |  Lake House Rendering |
|---|---|---|
 Patient Room Model |  Patient Room Model |  Kitchen-Living Room |
 Kitchen-Living Room Renovation |  Kitchen |  Guest House-LR facing kitchenette |
 Kitchen-Living Room Renovation From Kitchen |  Guest House LR facing doorsConversion of an old storage building into a guest house with future plans as an aging in place guest suite. |  Guest House LRConversion of an old storage building into a guest house with future plans as an aging in place guest suite. |
 Guest House BedroomConversion of an old storage building into a guest house with future plans as an aging in place guest suite. |  Guest House BRConversion of an old storage building into a guest house with future plans as an aging in place guest suite. |  Guest House BathroomConversion of an old storage building into a guest house with future plans as an aging in place guest suite. |
 Guest House BathroomConversion of an old storage building into a guest house with future plans as an aging in place guest suite. |  Bedroom RenovationClient requested 3D rendering to show bedroom renovation with furnishings and finishes. |  Executive Airport HangerRendering of renovated lounge, dining, and reception |
 Executive Airport Hanger LoungeRendering showing renovated kitchen, dining, and lounge |  Retirement Community RestaurantRendering of main dining renovation |  Retirement Community RestaurantRendering showing main dining and new outdoor patio |
 Retirement Community RestaurantRendering showing private dining room and bar |  Retirement Community RestaurantRendering showing new bar |  Retirement Community RestaurantRendering showing view from main dining into bar |
 Retirement Community RestaurantRendering showing main dining and entry |  New Presbyterian ChurchFireplace Lounge |  New Presbyterian ChurchNew Gathering Space & Coffee Shop |
 New Presbyterian ChurchSanctuary |  Deschutes Tasting Room Roanoke VAOriginal Design Rendering of tasting room and adjacent retail space |  Executive Board Room SuiteRendering showing renovated board room |
 Lobby Renovation - Machinery CompanyLobby & Reception Rendering |  Independent Living Exterior RenderSketchUp model using Podium for independent living concept design. |  Independent Living ApartmentsSketchUp with Podium evening shot concept design of an independent living condominium |
 Independent Living CondoDesign Concept rendering of new independent living condo for a retirement community. |  Independent Living CondosConcept rendering elevation of new independent living condo for a retirement community. |  Independent Living Condo ElevationDesign concept elevation for a new independent living condo. |
 Medi Spa LobbyPreliminary design of lobby-reception area for client approval. |  Medi Spa LobbyMedi-Spa Interior Renovation - photo realistic rendering for client presentation. |  Church RenderingConcept rendering of exterior using SketchUp. |
 Baptist Church RenderingExterior concept rendering of church using SketchUp. |  Church RenderingDesign concept of exterior using SketchUp. |  Craftsman Home RenderingDesign Concept for new home using SketchUp. |
 Modern Home RenderingDesign concept for new modern home. |  Four Square CollageFour Square home renovation showing different techniques in SketchUp. |  Coffee Shop RenderingDesign concept for new coffee shop. |
 Coffee Shop RenderingDesign concept for new coffee shop. |  Coffee Shop Rendering Ext.Exterior Rendering design concept of coffee shop. |  Rhodes Residence ModelRendering of Rhodes Residence home using AutoCAD ADT 2006. |
 Rhodes Residence ModelRhodes Residence model created using AutoCAD ADT 2006. |  Showalter Assisted Living LobbyRendering of lobby at Showalter Assisted Living in the Warm Hearth Village Community in Blacksburg, VA. Created using AutoCAD Architecture 2015. |  Showalter Activity RoomAutoCAD Architecture 2015 rendering of Showalter Activity Room. |
 Bayside Dining RoomBayside Health and Rehab design for dining room. |  Bayside Lobby RenderingDesign for lobby at Bayside Health and Rehab. |  Bayside Health & Rehab in VA. BeachBayside Health & Rehab Dining Room Renovation |
 Bayside Health & Rehab Dining RoomRendering of dining room renovation design for Bayside health & Rehab in Virginia Beach, VA. |  Warm Hearth Medical ClinicFinal rendering of new Warm Hearth Medical Clinic run by Carilion in Blacksburg, VA. |  Friendship Adult Daycare CenterFinal lobby rendering of Friendship Adult Daycare Center in Roanoke, VA. |
 Towers Shopping Center RenderingDesign Concept rendering using SketchUP for Towers Shopping Center. |  Towers Shopping Center RenovationRendering of Towers Shopping Center interior hallway. |  Towers Shopping CenterEarly Sketchup Design Concept for Towers Shopping Center interior renovation. |
 Towers Shopping Center RenderingRendering of open food court area design concept at Towers Shopping Center Roanoke, VA. |  Towers Shopping CenterLower Level Rendering of elevator lobby at Towers Shopping Center. |  Nurses Station Schematic DesignSketchUp showing nurses station design at a skilled nursing/rehab center. |
 Nurses Station Schematic DesignUsed SketchUp to show potential design options for a skilled nursing/rehab facility. |  Pulaski H&R-LobbyDesign concept for new lobby reception desk. |  Pulaski Dayroom CaseworkSketchUp was used to show what the dayroom casework and fireplace design. |
 Radiology Rendering-Nurse stationSeveral renderings to show different color schemes in the Radiology nurses station area. |  Lobby Rendering Design ConceptSkilled Nursing Lobby Renovation schematic design using SketchUp. |  Medi Spa Exam RoomA simple SketchUp rendering to show a renovated exam room. |
RENDERINGS
Renderings vary from Sketchy to Photo-realistic depending on the clients needs and scope of work. Software used over the years includes 3D Studio Viz, AutoCAD Architecture, ADT 2006, Photoshop, Unreal Engine, and SketchUp with Podium Render extension.

"Form follows function - that has been misunderstood. Form and function should be one, JOINED in a spiritual union."
-Frank Lloyd Wright
bottom of page